Accessible Kitchen Renovation in St. Catharines: Designing for Comfort, Safety & Future Living
Planning a kitchen renovation? More homeowners are considering an accessible kitchen renovation in St. Catharines to ensure comfort, safety, and long-term usability. Whether you’re planning to age in place, accommodate family members with mobility challenges, or simply enhance your kitchen’s functionality, future-proofing your space is a wise investment.
St. Catharines is the largest city in Ontario’s Niagara Region, having around 139,000 residents. The median age in the city is 44.8 years, and a large percentage of the population is older adults, with adults aged 65 and older making up about 23.3% of the population. And if you are wondering why I’m mentioning these numbers, it’s because they highlight the need to build homes that can facilitate every individual as they age, not just the elderly.
An accessible kitchen space is not only adding grab bars or ramps. It’s about creating a space that is functional, safe, and comfortable for everyone, whether you’re cooking a family meal, entertaining guests, or simply enjoying a cup of coffee.
But here’s the good news: creating a kitchen that’s both stylish and accessible is more achievable than ever. In this blog, I’ll walk you through the key design principles, local considerations, and smart upgrades that can help future-proof your kitchen, making it safer, more comfortable, and more valuable for years to come.
Table of Contents
Key Considerations for an Accessible Kitchen Renovation in St. Catharines
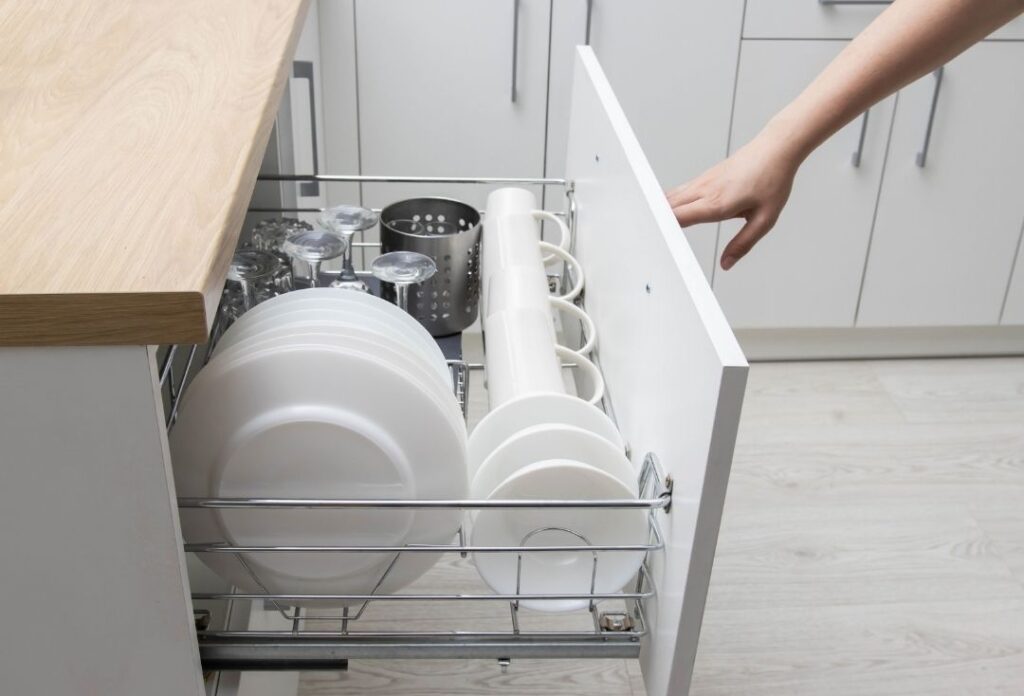
1. Wider Walkways for Single-Level Kitchen Layout
It is important to ensure that you have enough space for movement in your kitchen. Walkways should measure at least 36 inches wide to accommodate walkers and wheelchairs. Not only does this give enough amount of workspace to move in and out, but it can also reduce the amount of accidents.
2. Building Accessible Storage into Your Remodeling Project
You can use pull-out drawers, lazy Susans, and adjustable shelving for effective storage. Accessible storage will enable individuals to reach and store items, minimizing the need of bending or stretching.
3. Countertops with Varied Heights for Functionality
It is a good idea to include countertops at different heights during kitchen renovation in St. Catharines that cater to various tasks and users. A lower section could be beneficial for individuals performing a task while seated; a higher area is advantageous for one doing the work while standing. Having this tiered approach will enhance comfort and usability.
4. Lever-Handled Faucets for Easy Use
Choose lever-handled faucets, they are easier for individuals with little hand strength or dexterity to operate. This simple switch is usually a huge improvement.
5. Side-by-Side Refrigerators for Convenient Access
Side-by-side refrigerators are convenient for low-effort access to both refrigerator and freezer units since there is no bending or squatting involved. This can be an important feature for older adults and people with issues related to movement.
6. Induction Cooktops for Safety and Efficiency
Induction cooktops offer precise temperature control and are safer than traditional gas or electric stoves. They also cool down quickly, reducing the risk of burns.
7. Wall Ovens to Minimize Bending
Wall ovens are installed at eye level to reduce bending over to access hot items. This feature enhances safety and convenience.
8. Non-Slip Flooring for Safety
Select flooring materials that prevent sliding and reduce the risk of falling. Textured vinyl and rubber are ideal materials for kitchens and other spaces with high moisture content.
9. Layered Lighting for Enhanced Visibility
Incorporate task, ambient, and accent lighting in your kitchen to ensure that you can see and perform all functions smoothly. Use under cabinet lighting to illuminate work surfaces, and motion-sensor lights to improve safety and prevent falls.
10. D-Shaped or Lever Handles for Ease of Use
Replace standard handles on cabinets and drawers with D-shape or lever types. They are easier to open than standard handles, especially for individuals with arthritis or limited hand flexibility.
11. Shallow or Single Basin Sinks for Accessibility
Consider a shallow or single-basin sink for wheelchair users. This also allows for easier reach and reduces the need of bending, resulting in everything being more accessible.
Benefits Beyond Accessibility
Although these features were developed with access in mind, the benefits can also apply to everyone. These added features offer safety and can enhance everyday functionality for not only parents with children but also for anyone with heavy or large items, or individuals who simply value convenience.
Also, a more accessible kitchen renovation in St. Catharines further improves your home’s value in the future. As the population ages, homes with universal design elements are in increasing demand, and they certainly make a good investment.
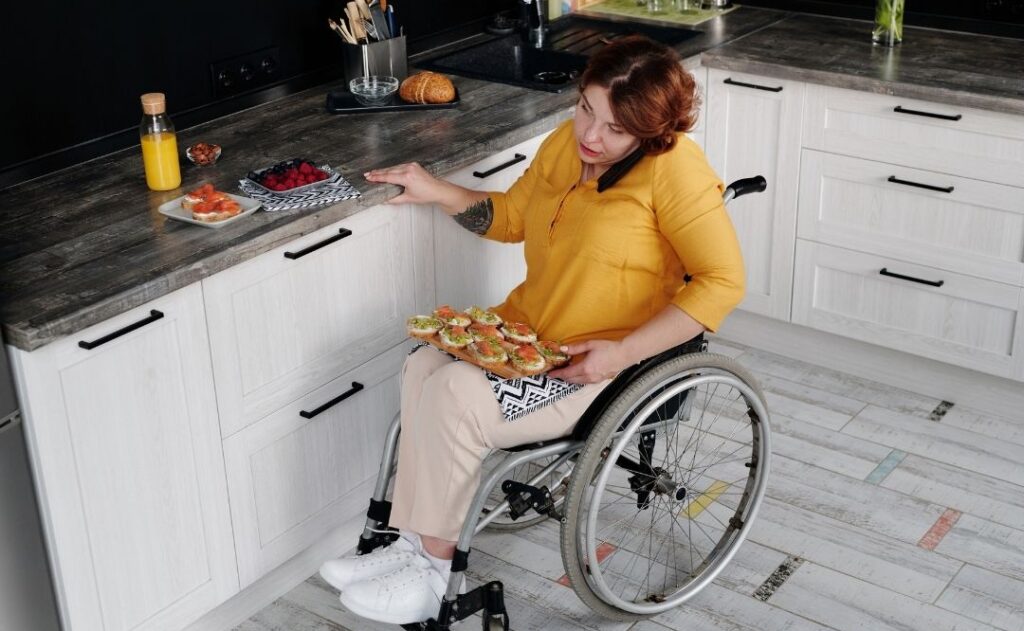
Planning and Implementation Tips
- Consult Professionals: Work with experienced kitchen designers and general contractors in the St. Catharines area who understand and have knowledge of accessible and universal design approaches.
- Consider Future Needs: There may be some elements or features you might not require in your kitchen remodeling today, but if you consider the future, having them included in your renovation can save you both time and money later on.
- Start Small: Even just a few small changes can make a big difference. Start with the most significant items first and then build from there.
- Budgeting: While some accessible features may have an upfront cost, however, they can save you money in the long run by reducing the need for future modifications or medical expenses related to accidents.
Hiring Local Experts for Kitchen Renovations
One of the smartest moves you can make when planning an accessible kitchen renovation in St. Catharines is to work with professionals who have intimate knowledge of the local market. While online inspiration is great, nothing beats on-the-ground experience, especially when it comes to homes that are not originally designed with accessibility in mind.
Here’s why hiring local experts matters:
- They understand the quirks of St. Catharines homes – Many houses in the area, especially older ones, have narrow doorways, tight galley-style kitchens, and split levels, which can add complexity and headaches to your accessibility renovations.
- They know local building codes and permits – Local contractors can complete and streamline your project like no one else. Navigating building codes, permits, and regulations can make a mess of and slow down any project if you’re not familiar with what you need to know about the regional requirements.
- They have connections with nearby suppliers and trades – Having supplier and trade connections locally can save valuable time and money. For example, if you’re looking for any adapted cabinetry or slip-resistant flooring that is stylish and appealing, local connections provide a network that can save you time and money.
- They’re available for ongoing support – Whether it’s fine-tuning drawer placement after move-in or adding extra lighting down the road, a local team is easier to reach and quicker to respond.
- They bring a community-first mindset – Many small to mid-sized contractors in the Niagara Region take pride in their reputation. Viking Renovations and Contracting in St. Catharines is one such company, trusted by many homeowners and known for blending smart design with practical accessibility, without compromising on aesthetics.
Working with professionals who understand both your goals and your neighborhood sets the stage for a renovation that’s as seamless as it is successful.
Understanding the Cost of Accessible Kitchen Renovation in St. Catharines
Now let’s talk about cost, the most important part of a renovation. I understand- renovating your kitchen is a big decision, and when you’re adding accessibility features, the cost can feel even more overwhelming. The truth is, an accessible kitchen renovation in St. Catharines can range widely in price, depending on how far you want to go and what your kitchen looks like initially.
To make things a little easier, here’s a general breakdown of what different renovation levels might cost in St. Catharines, based on 2025 averages in the Niagara Falls region:
Estimated Costs for Accessible Kitchen Renovation
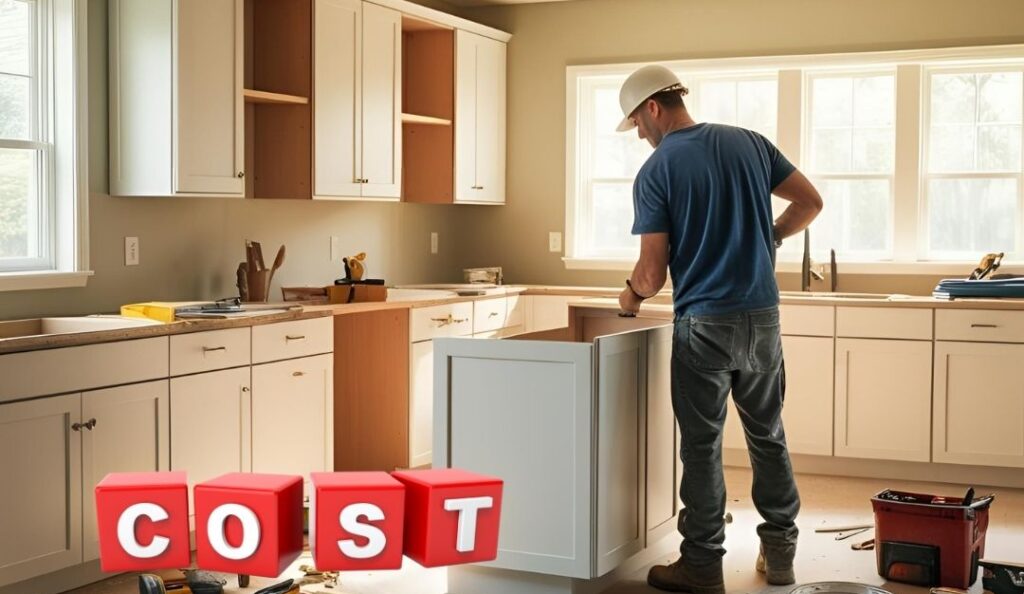
| Renovation Level | Estimated Cost (CAD) | What It Might Include | What Can Raise the Cost |
| Entry-Level / Basic | $19,000 – $25,000+ | Cosmetic updates, hardware swaps, accessible faucets, lighting improvements | Smaller kitchens, stock materials, minimal layout changes |
| Mid-Range Renovation | $25,000 – $50,000 | Wider walkways, easy-reach storage, updated counters, safer flooring, better lighting | Custom cabinetry, higher-end finishes, appliance upgrades |
| Major / Full Accessibility | $40,000 – $70,000+ | Structural changes, varied counter heights, appliance relocation, non-slip flooring, enhanced circulation | Wall oven installation, electrical/plumbing rerouting, full layout redesign |
| Luxury / Custom Accessibility | $70,000 – $100,000+ | Full redesign, premium appliances, smart-home integration, high-end finishes, tech-enhanced accessibility features | Smart tech, luxury surfaces, complex reconfigurations |
Why Accessibility Renovations Can Be Pricier
When thinking about an accessible kitchen renovation in St. Catharines, it’s not just about replacing cabinets or swapping out faucets. You’re often rethinking how a kitchen functions for people with different needs. Some factors that can increase the budget include:
- Tech add-ons, like smart lighting, appliance controls, or height-adjustable counters
- Structural modifications, like widening walkways or removing walls
- Custom cabinetry designed for seated or varied-height use
- Specialized fixtures, such as motion-sensor taps or accessible sinks
- Slip-resistant flooring that requires professional-grade installation
So, What Should You Budget?
Keep in mind that these rough estimates are meant solely to help you to get an idea about the costs associated with the planning process for a possible kitchen remodeling. The final price for an accessible kitchen renovation in St. Catharines can depend on several things, including:
- The size and shape of the space
- The materials and appliances you choose
- Your accessibility goals
- The contractor you hire
- And yes, the occasional unforeseen surprise, like plumbing issues or wiring that does not meet today’s standards.
That is why it is always a good idea to get multiple quotes from different contractors who specialize in kitchen renovations and are familiar with homes in the Niagara Region.
Pro Tip: Always set aside some extra amount (10–20%) for those unexpected costs that seem to pop up in every renovation.
Conclusion
Investing in an accessible kitchen renovation in St. Catharines is a smart decision for long-term comfort and home value. When you consider the needs of all users while planning for the future, you can create a kitchen that is functional, safe, and comfortable space for everyone. If you are ready to start your renovation process, contact local experts to assist you in bringing your vision to life.
Note: For consultation or information about kitchen renovations in St. Catharines, feel free to reach out to local general contractors who can guide you through the process.
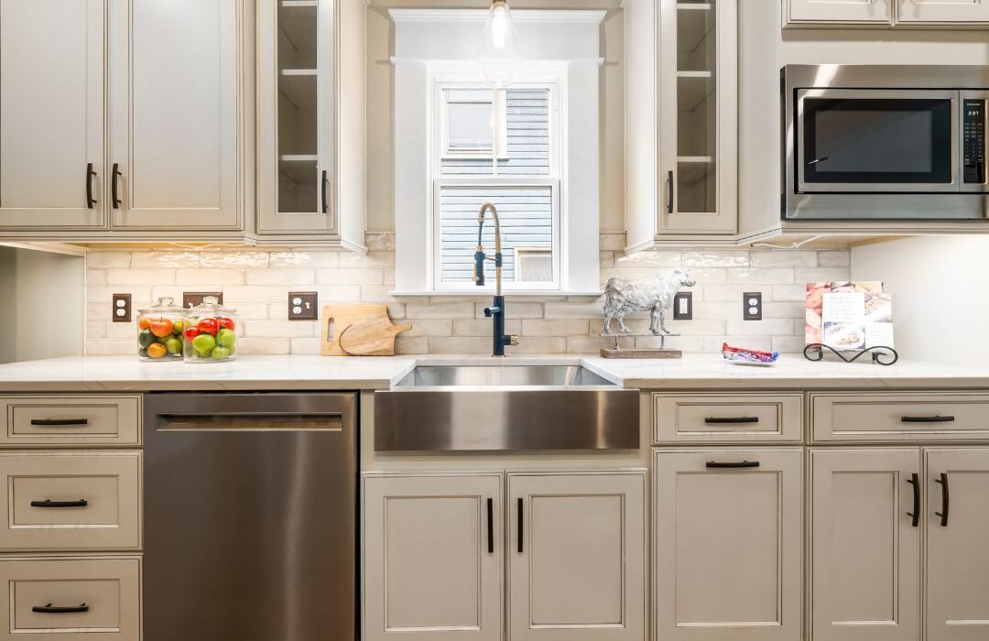
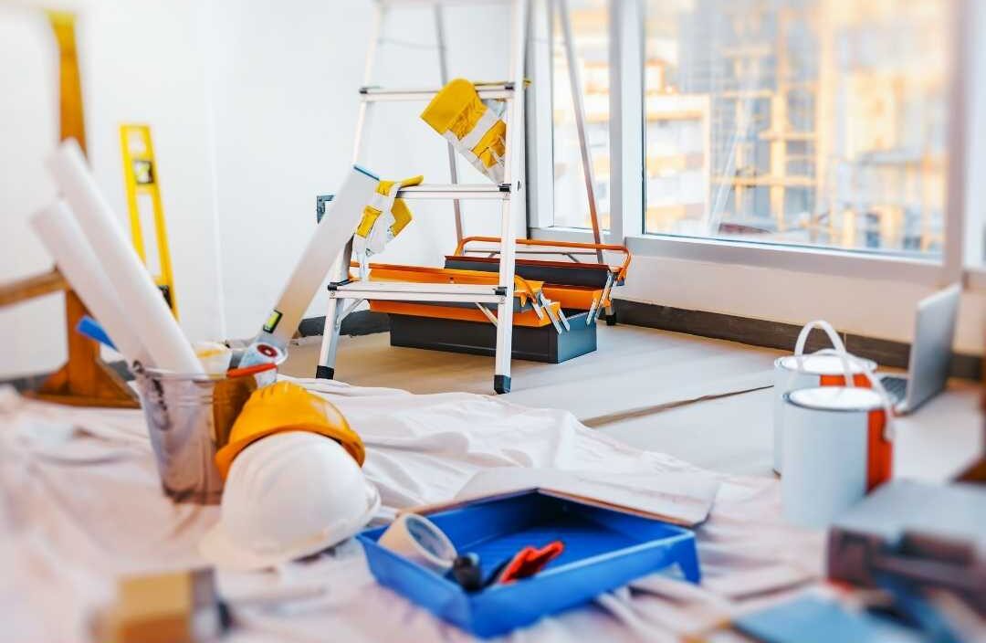
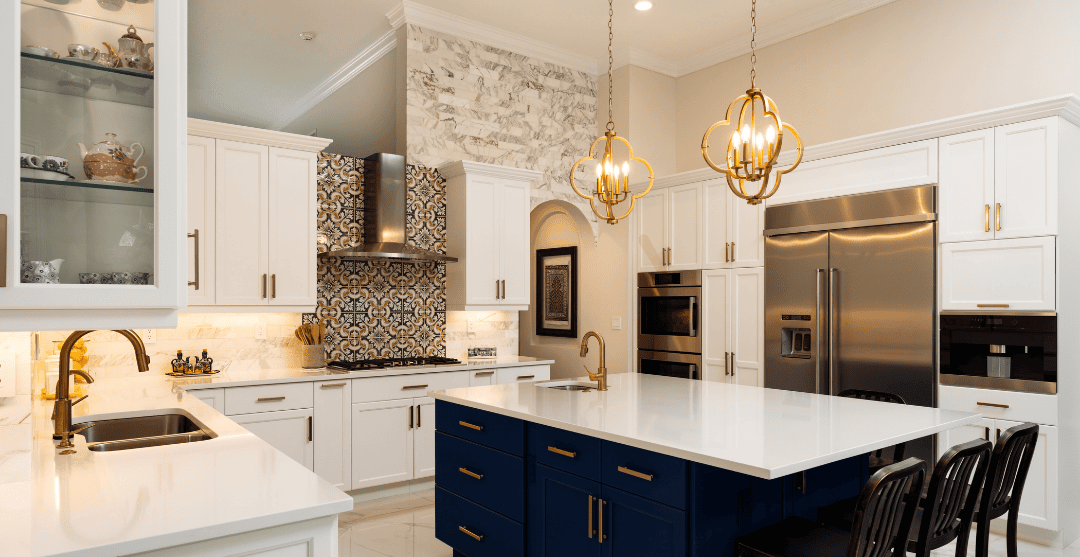
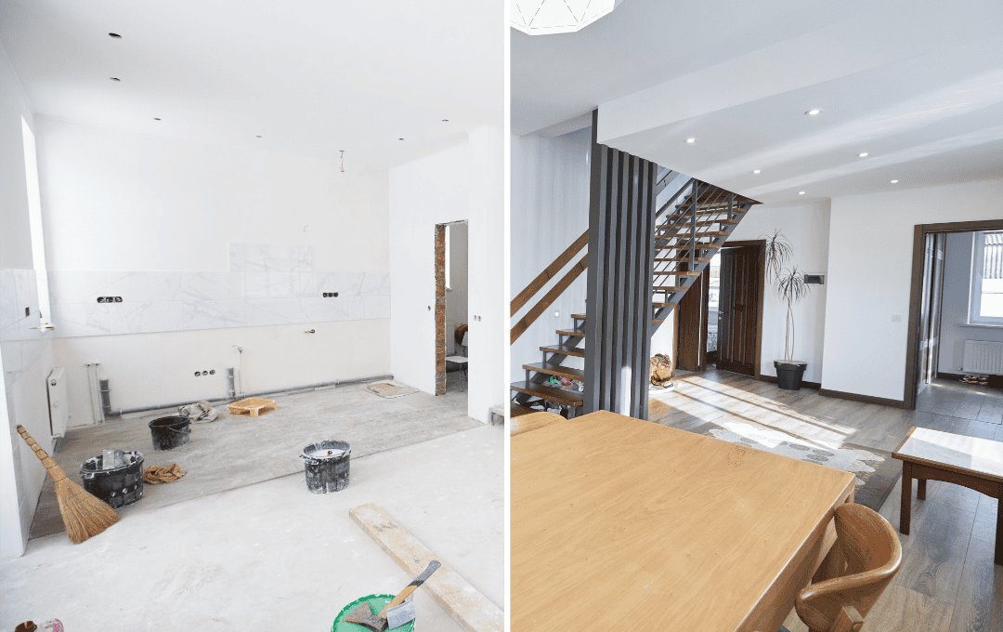
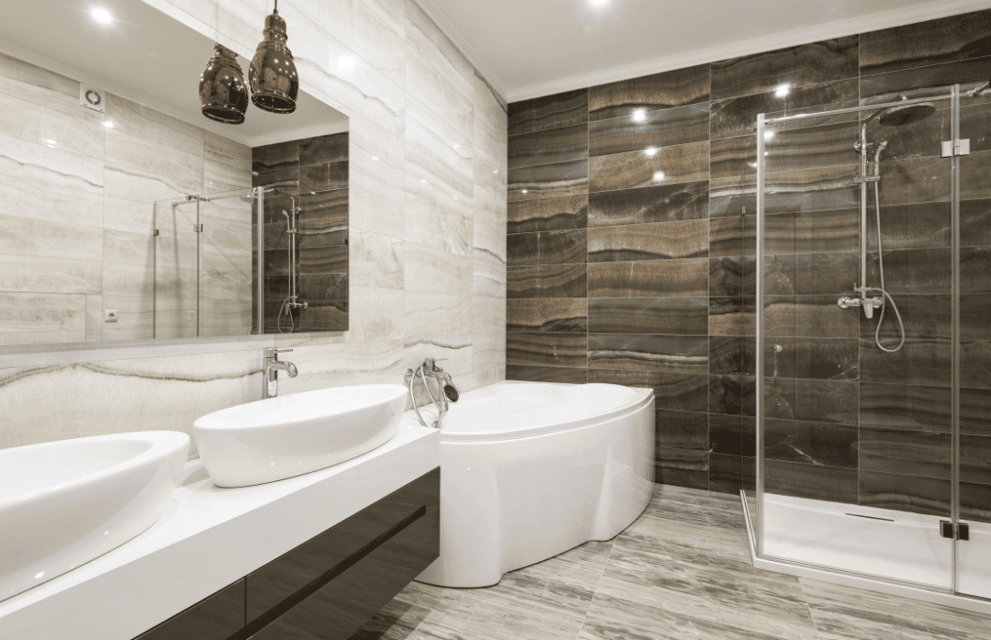
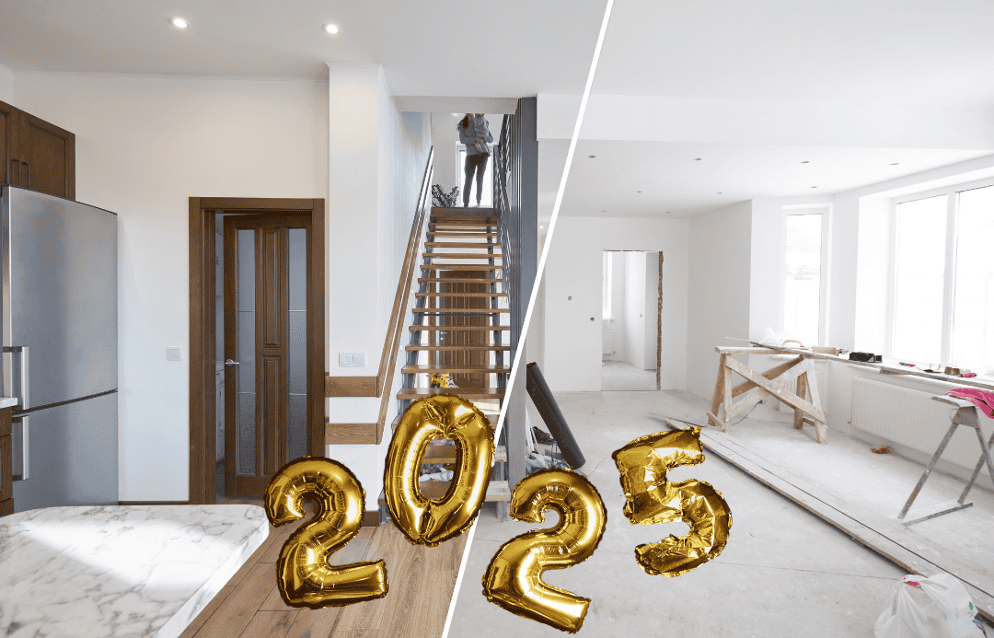

Leave a Reply